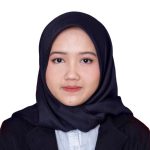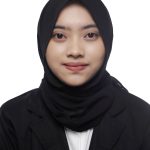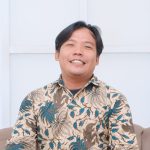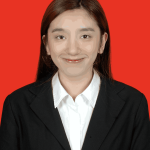
sarah.alya123
About Candidate
I am a bachelor of Architectural Engineering at UGM, with hands-on experience in housing, retail, and office project as a freelance junior architect. Proficient in 3D modeling, rendering, and DED drawings using software like SketchUp, AutoCAD, Enscape, Adobe Photoshop, Vray, and Coreldraw. Currently, I work as a Quantity Surveyor at Dekoruma, where I focus on quality control, product scoping, cost and quantity estimation for residential interiors using BOQ 2.1 and Microsoft Office. My role has deepened my understanding of materials, structures, and design customization. I am committed to growth in any sector, with a focus on architecture, interior design, construction, business development, and project management. Always eager to take on new challenges and expand my skills.
Location
Education
Cumulative GPA: 3.62/4.0 Relevant Coursework: Project Management, Tropical Architecture, Environmental Accessibility and Building Materials Technology.
Work & Experience
● Managed cost control and quantity estimation for 150+ residential interior projects, ensuring 100% accuracy and zero financial loss at project handover. ● Conducted quality assurance checks across structural elements, materials, and custom furniture to meet company standards. ● Completed over 1,000 Bills of Quantity (BOQs) within one year—averaging 7–8 BOQs daily, while consistently meeting service level agreements (SLA) ● Collaborated with designers to provide technical solutions for special cases, aligning with production feasibility and client specifications. ● Regularly reported data updates and corrections to internal stakeholder, addressing tagging issues, customization challenges, and improving product knowledge across teams.
● Produced detailed exterior and interior plans, providing 3D models and renderings using SKP, Enscape, and Photoshop. ● Developed over 15 precise DED drawings for residential and office projects. ● Designed furniture models and created custom moodboards and concepts to meet project goals and ensure innovation
● Created project presentations with 2D visuals and 3D models using CAD software. ● Assisted in technical drawings for the Subanglarang 73 KBP housing project, ensuring detailed panel layouts. ● Created the cover book for Rumah Oke Post-Project-Production by analyzing the building's form. ● Contributed in the selection of furniture types, size-scale, and materials to enhance Project Café in Cikole’s interior, achieving a 30% cost reduction.



